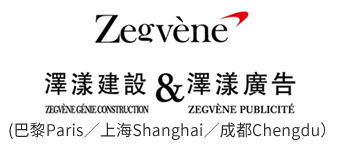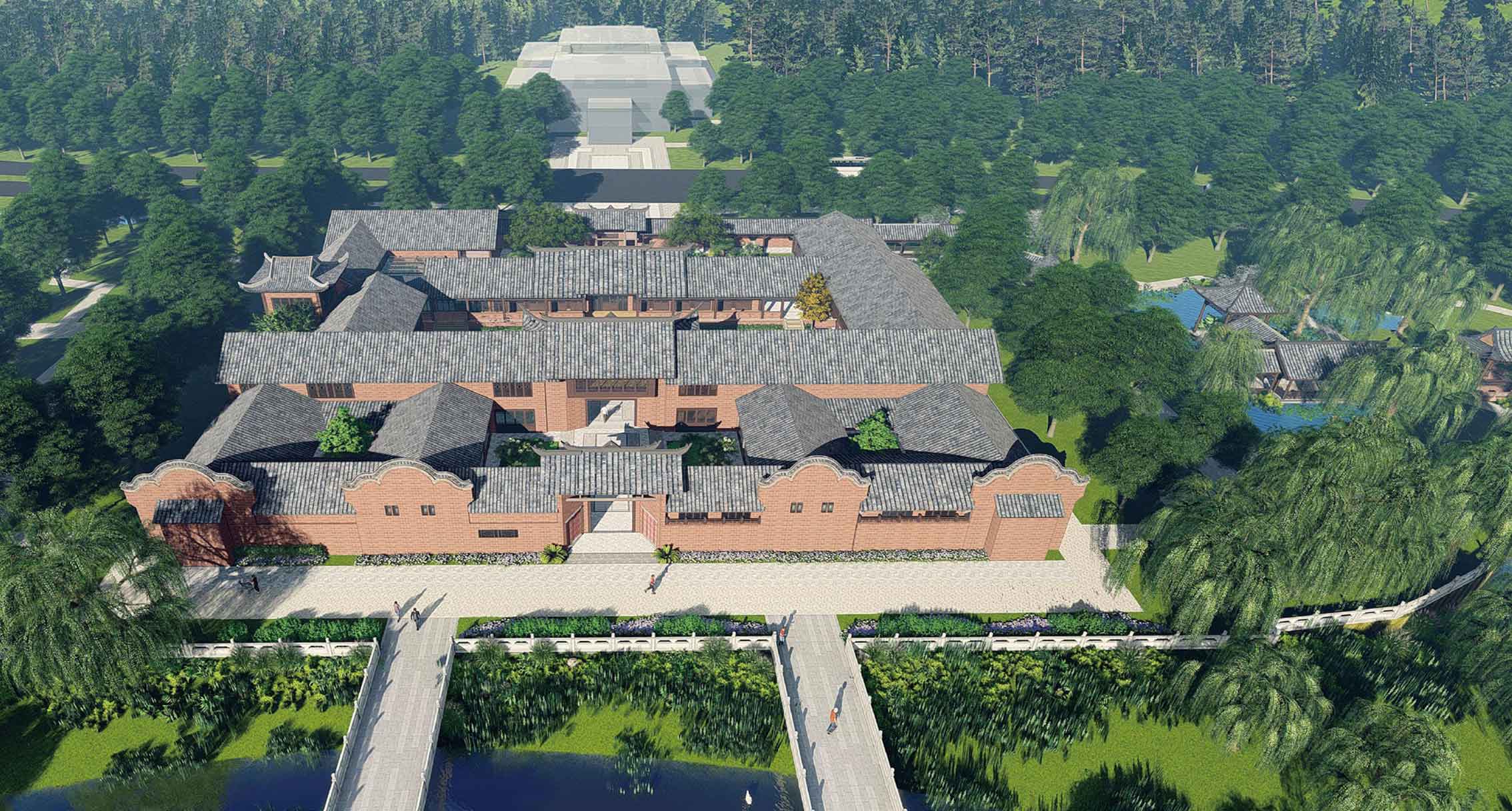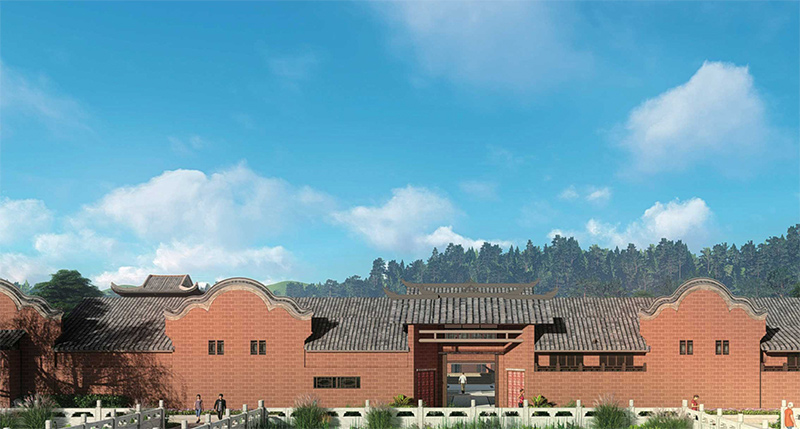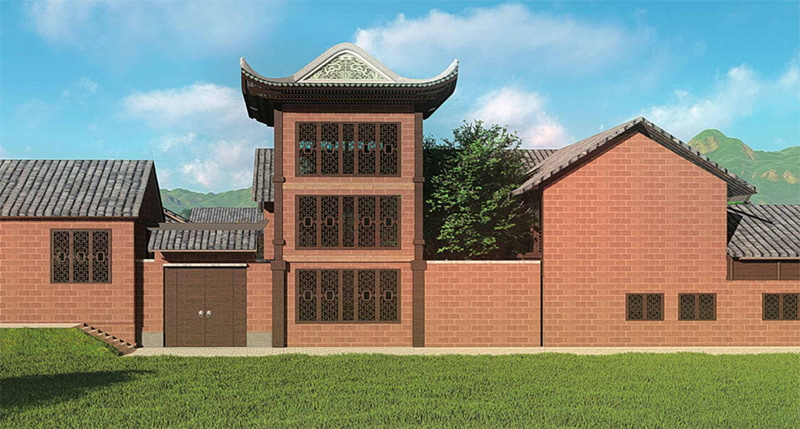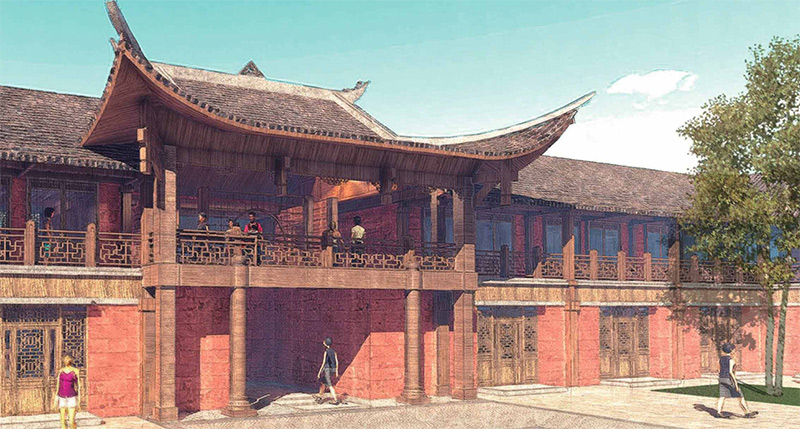石鲁艺术馆
Shilu Art Museum
无山无水不成居
No mountains and no waters
石鲁是20世纪中国书画领域的革新家。他早年学习中国传统绘画,进入创作期以后,艺术大体经历了三个阶段。
第一阶段40年代和50年代,以比较写实的通俗人物故事画宣传社会革命,代表作有木刻版画《打倒封建》和彩墨画《长城内外》。
第一阶段40年代和50年代,以比较写实的通俗人物故事画宣传社会革命,代表作有木刻版画《打倒封建》和彩墨画《长城内外》。
Shi Lu was an innovator in the field of Chinese painting and calligraphy in the 20th century. He studied traditional Chinese painting in his early years. After entering the creative period, art has gone through three stages.
In the first stage, in the 1940s and 1950s, the social revolution was promoted with more realistic and popular character story paintings. Representative works include woodcut prints "Down with Feudalism" and color ink paintings "Inside and Outside the Great Wall".
效果图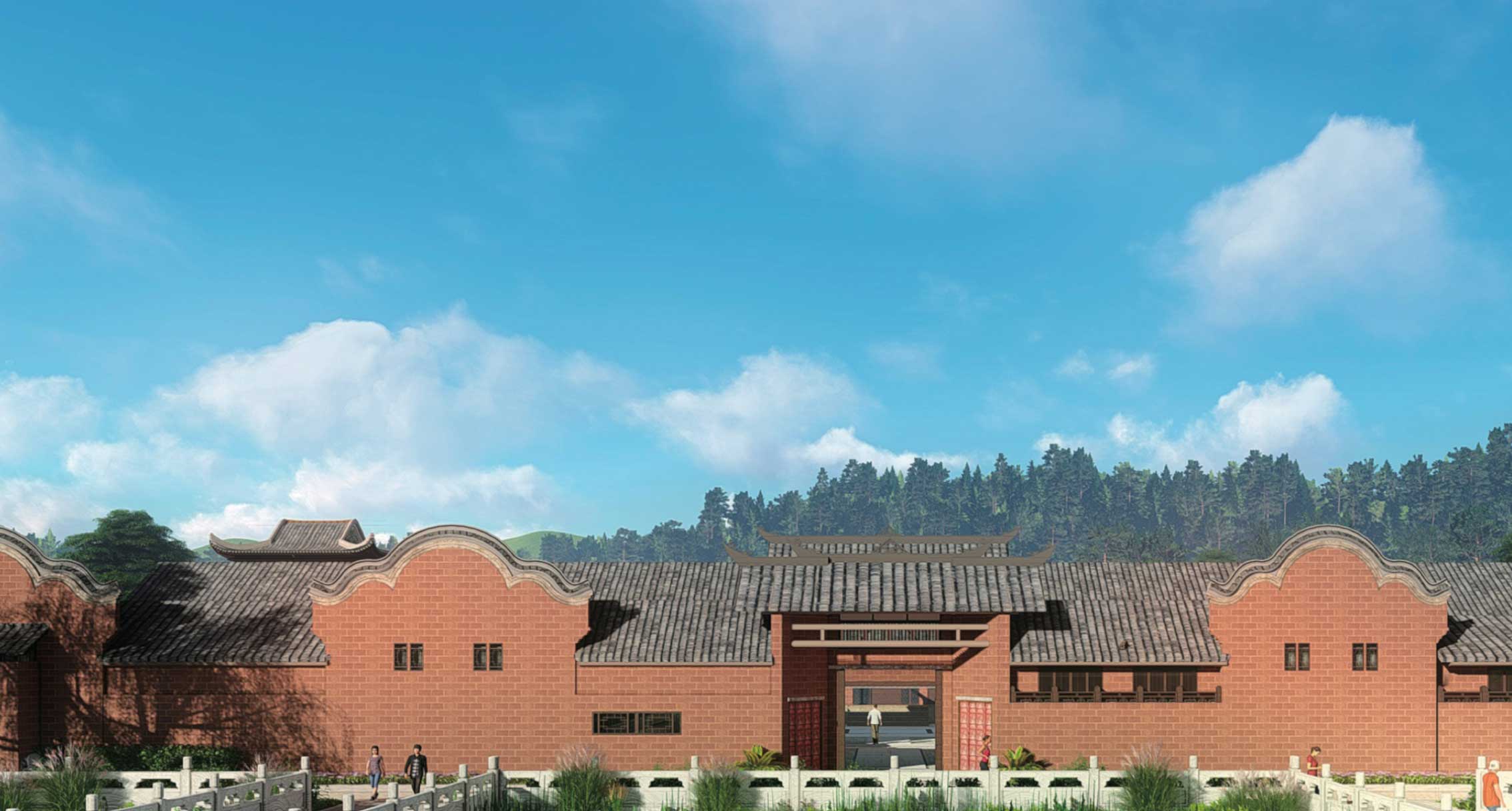
第二阶段60年代,一方面以叙事、抒情、象徵手法结合的巨幅历史画《转战陝北》取得了突破,另一方面以《南泥湾途中》等一批新花鸟画成为"长安画派较有影响力的画家。
In the second stage of the 1960s, on the one hand, a breakthrough was made in the huge historical painting "Turning to Northern Shaanxi" combined with narrative, lyrical, and symbolic techniques. On the other hand, a batch of new flower and bird paintings such as "On the way to Nanniwan" became the "Chang'an School of Painting". A more influential painter.
实景图
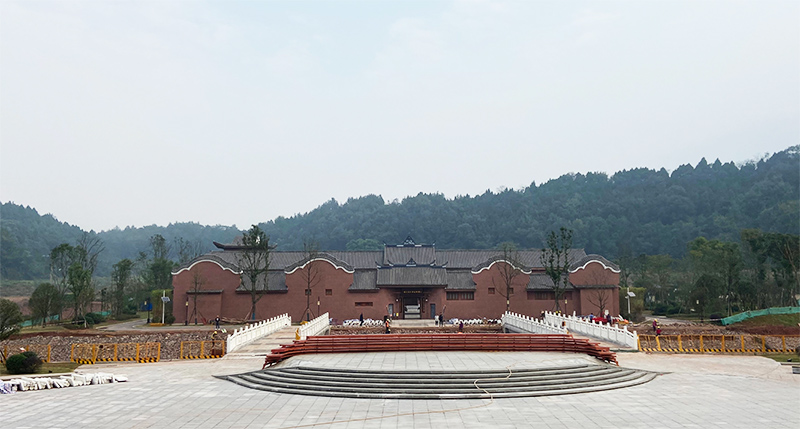
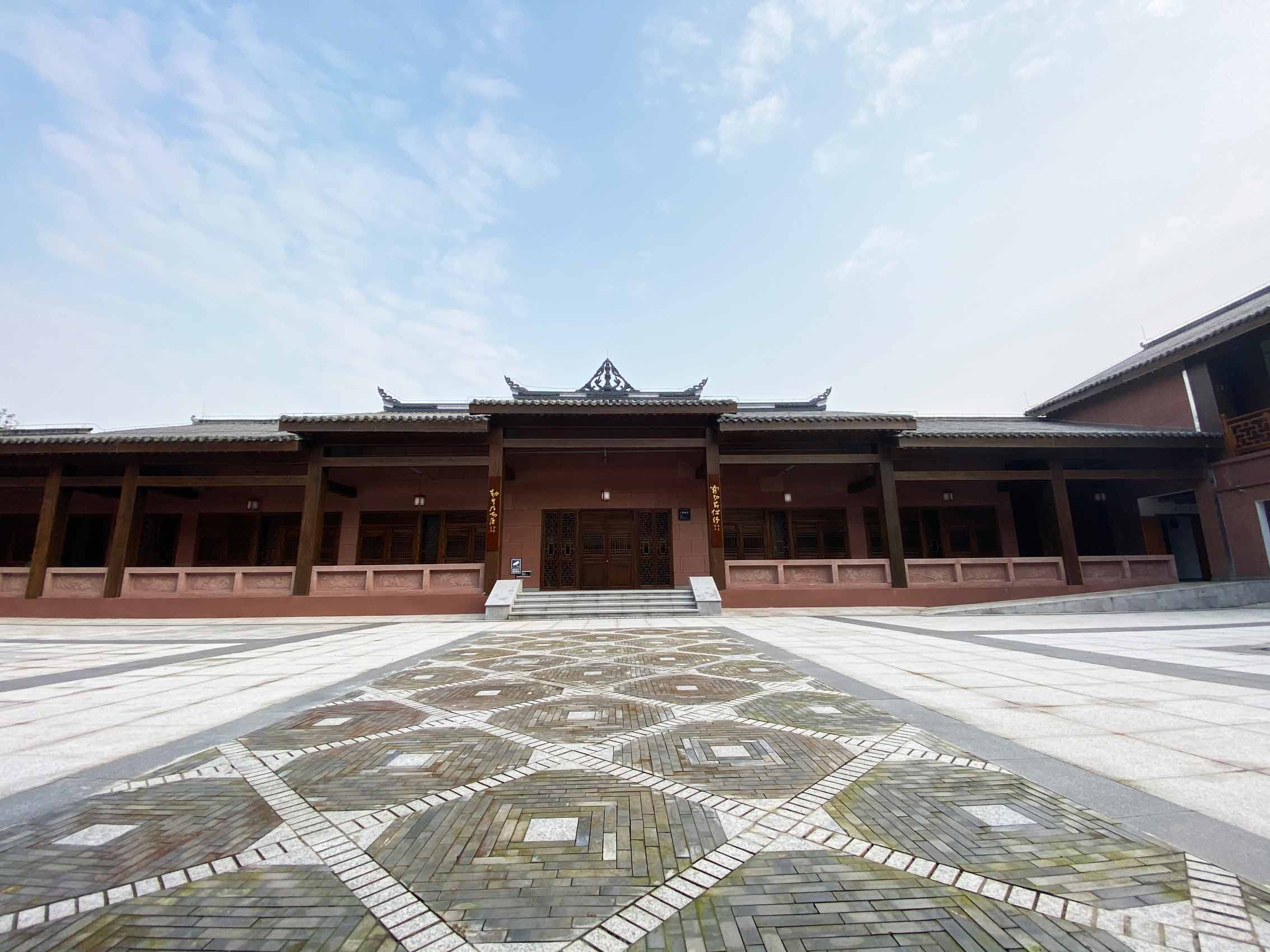
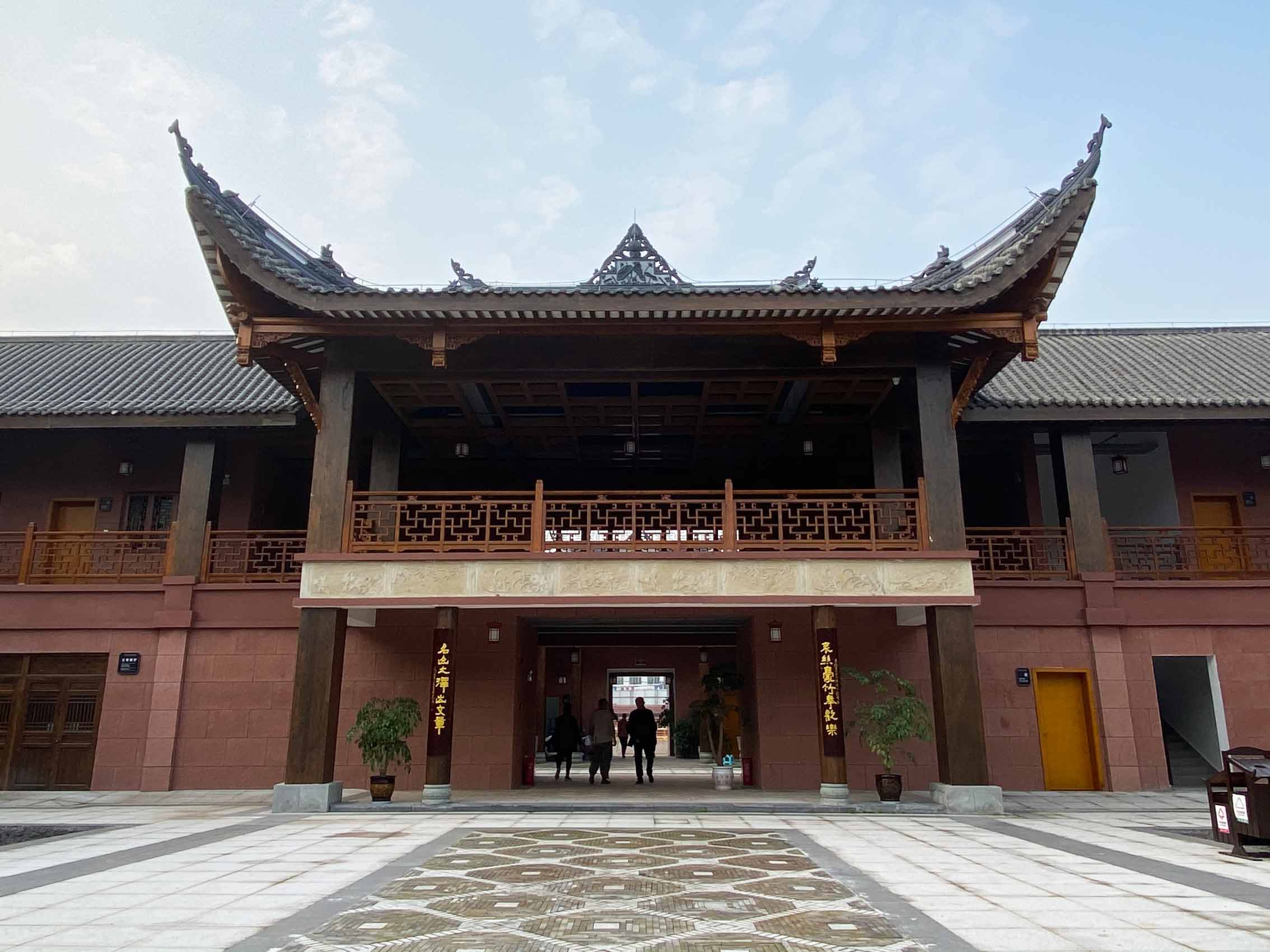
第三阶段70年代,他以老鸟大写意为主,创作了一批极具个性化的诗、书、画、印,具有强烈的主观表现性,以强力提按的用笔和激烈抒情的品格构成了对传统书量的变革,成为书画由传统形态向现代形态转变的艺术家。
In the third stage, in the 1970s, he focused on old bird freehand brushwork, and created a batch of highly personalized poems, books, paintings, and seals, which were strongly subjective and expressive, using strong pen and intensely lyrical. Character constitutes a revolution in the volume of traditional books and becomes an artist who transforms calligraphy and calligraphy from a traditional form to a modern form.
实景图
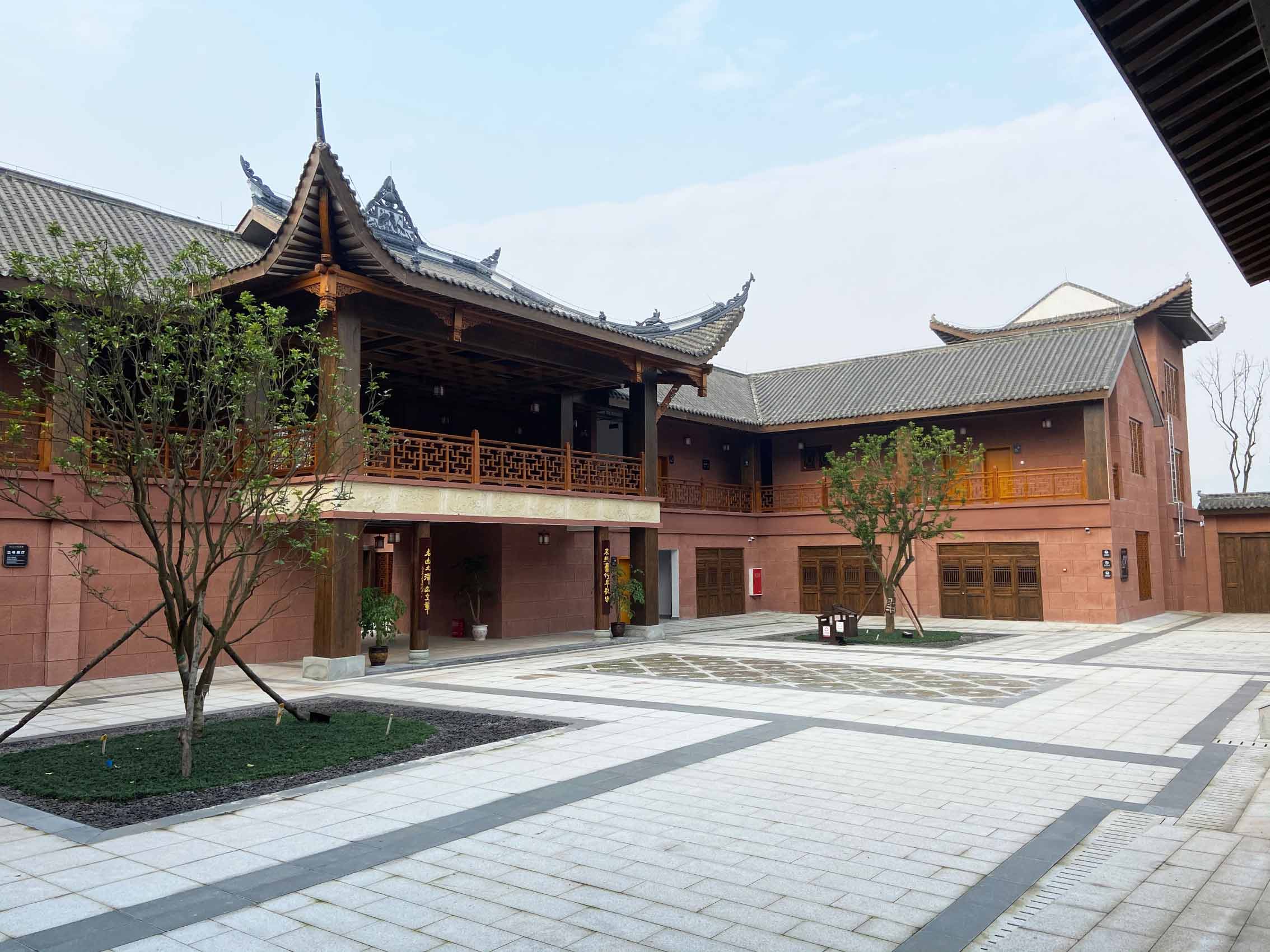
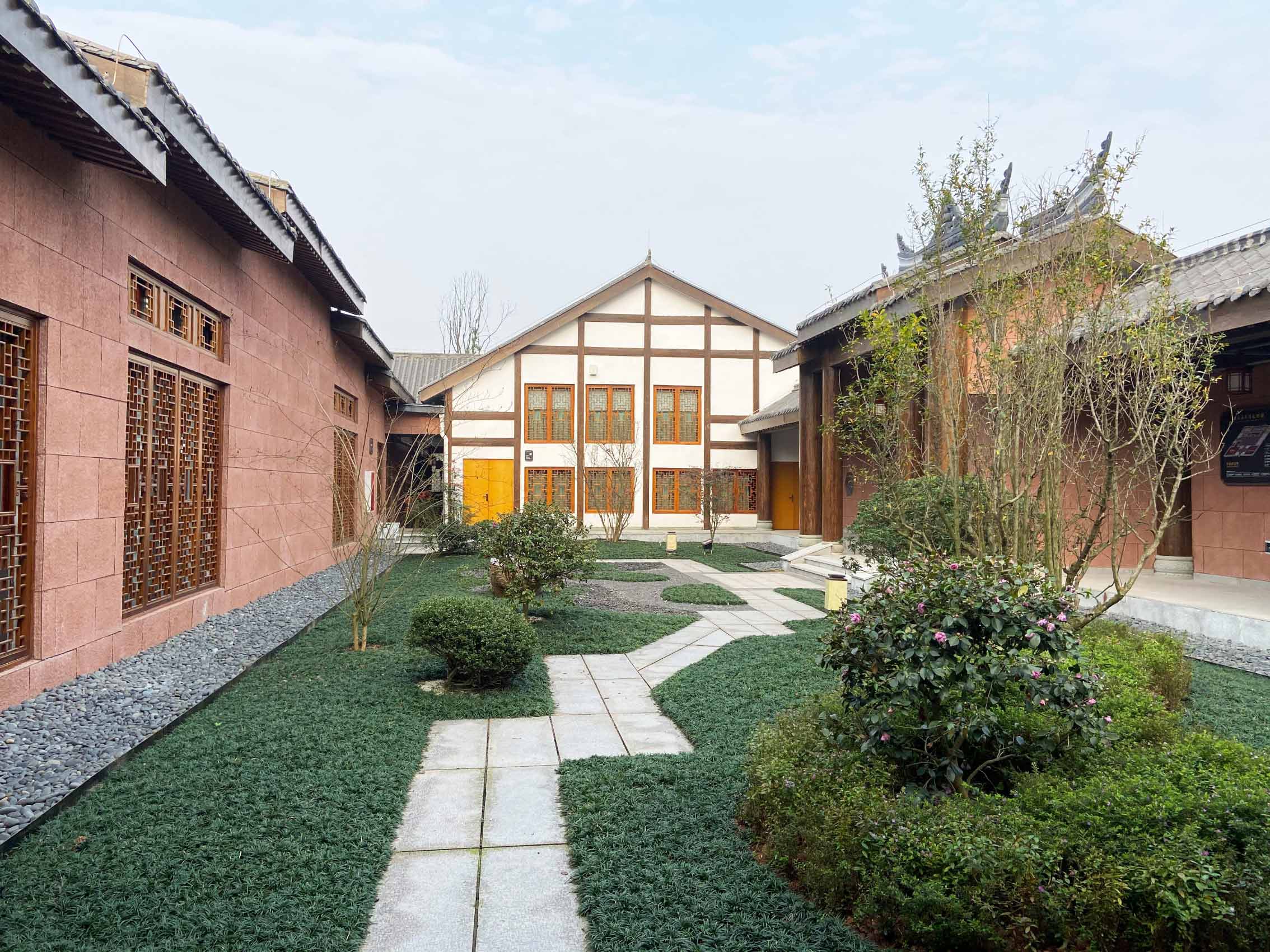
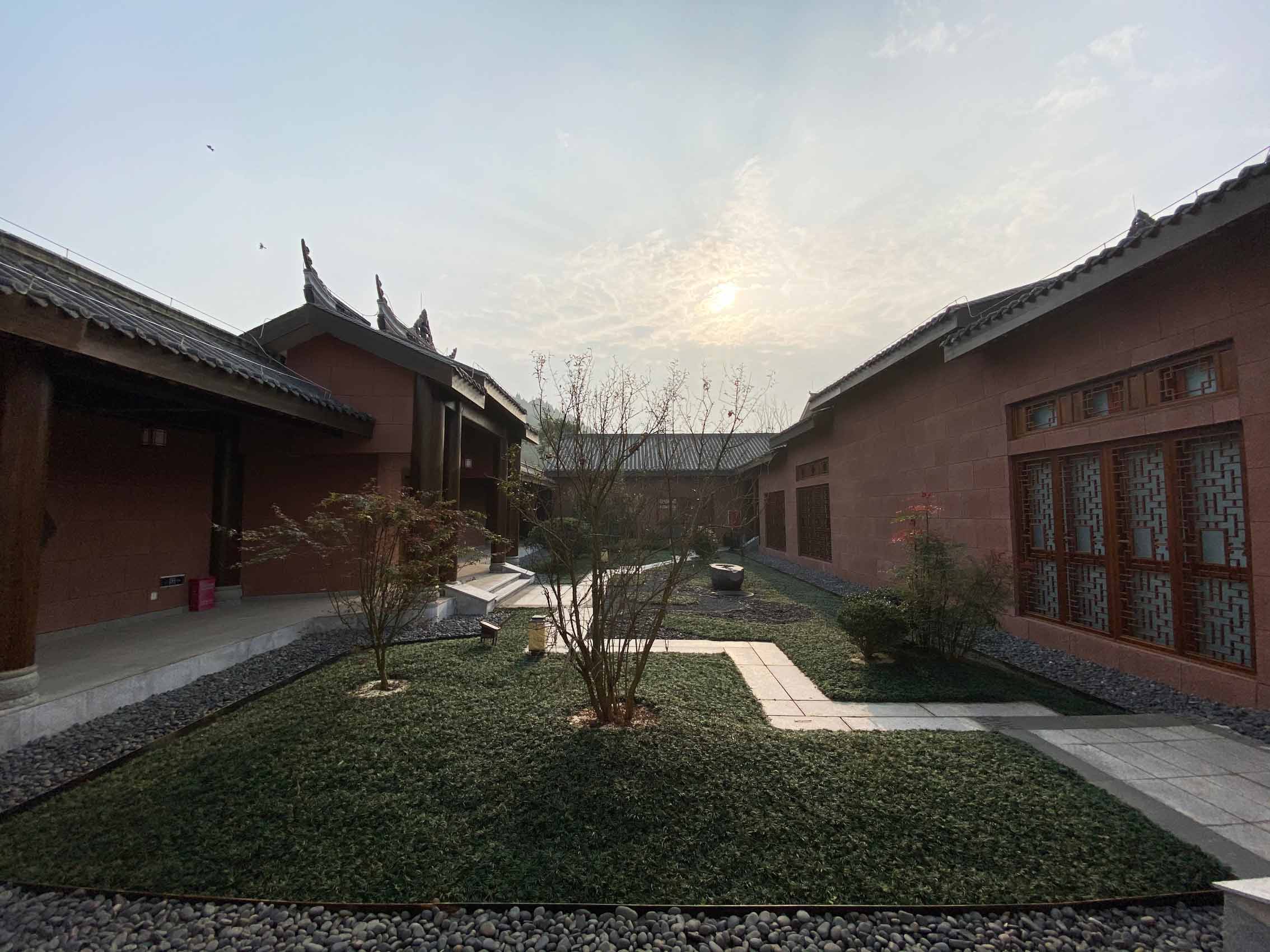
In the second stage of the 1960s, on the one hand, a breakthrough was made in the huge historical painting "Turning to Northern Shaanxi" combined with narrative, lyrical, and symbolic techniques. On the other hand, a batch of new flower and bird paintings such as "On the way to Nanniwan" became the "Chang'an School of Painting". A more influential painter.
实景图



第三阶段70年代,他以老鸟大写意为主,创作了一批极具个性化的诗、书、画、印,具有强烈的主观表现性,以强力提按的用笔和激烈抒情的品格构成了对传统书量的变革,成为书画由传统形态向现代形态转变的艺术家。
In the third stage, in the 1970s, he focused on old bird freehand brushwork, and created a batch of highly personalized poems, books, paintings, and seals, which were strongly subjective and expressive, using strong pen and intensely lyrical. Character constitutes a revolution in the volume of traditional books and becomes an artist who transforms calligraphy and calligraphy from a traditional form to a modern form.
实景图



石鲁艺术馆是为了纪念这位红色艺术家,我公司作为该建筑整体设计团队,在尊重原冯家大院的建筑风格的基础上,重见冯家庄园原格局,参照的《红楼梦》中的大观园设计的主要建筑群思想。亭台楼阁,水榭鱼池,巍峨庞大,轻盈精巧的不完全对称的川西民居建筑特点。融合了赣派、徽派和西民居的建筑特点。主要遵从的是:司敞自由、朴实淡雅,轻盈飘逸、文化布局简洁。讲究自然情趣和水灵气,房屋布局重视与周围环境的协调,自古有"无山无水不成居"之说。
The Shilu Art Museum is to commemorate this red artist. As the overall design team of the building, our company, on the basis of respecting the architectural style of the original Feng Family Courtyard, revisited the original layout of the Feng Family Manor, referring to the "Dream of Red Mansions". The main building group thought in the design of Grand View Garden. Pavilions, towers and pavilions, waterside fish ponds, majestic, large, light and exquisite, are not completely symmetrical in the western Sichuan residential architecture. It integrates the architectural features of Gan School, Hui School and Western Houses. The main compliance is: freedom, simplicity and elegance, lightness and elegance, and concise cultural layout. Pay attention to natural taste and water aura, and the layout of houses pays attention to the coordination with the surrounding environment. Since ancient times, there has been a saying that "there is no mountain without water."
The Shilu Art Museum is to commemorate this red artist. As the overall design team of the building, our company, on the basis of respecting the architectural style of the original Feng Family Courtyard, revisited the original layout of the Feng Family Manor, referring to the "Dream of Red Mansions". The main building group thought in the design of Grand View Garden. Pavilions, towers and pavilions, waterside fish ponds, majestic, large, light and exquisite, are not completely symmetrical in the western Sichuan residential architecture. It integrates the architectural features of Gan School, Hui School and Western Houses. The main compliance is: freedom, simplicity and elegance, lightness and elegance, and concise cultural layout. Pay attention to natural taste and water aura, and the layout of houses pays attention to the coordination with the surrounding environment. Since ancient times, there has been a saying that "there is no mountain without water."
实景图
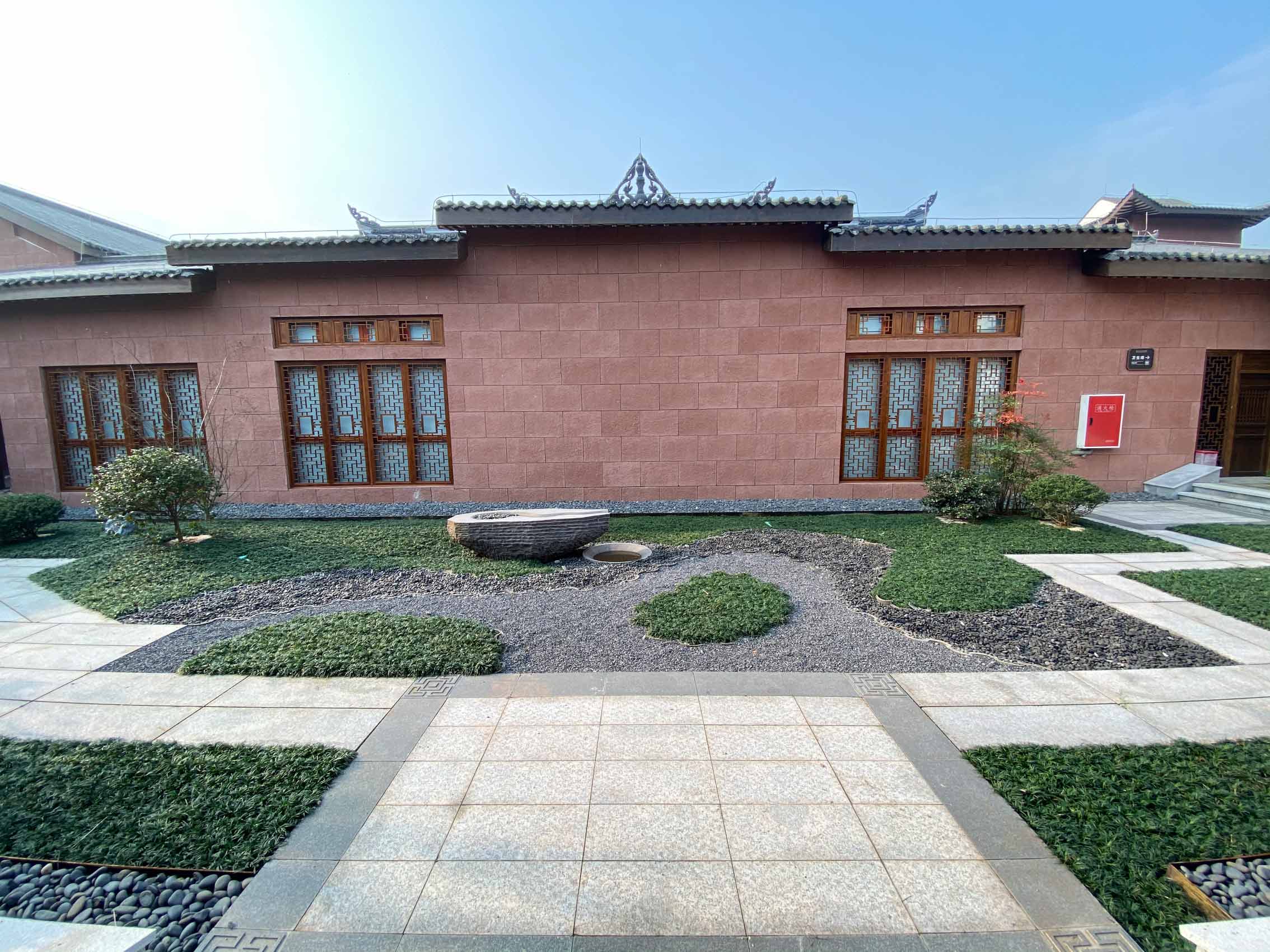
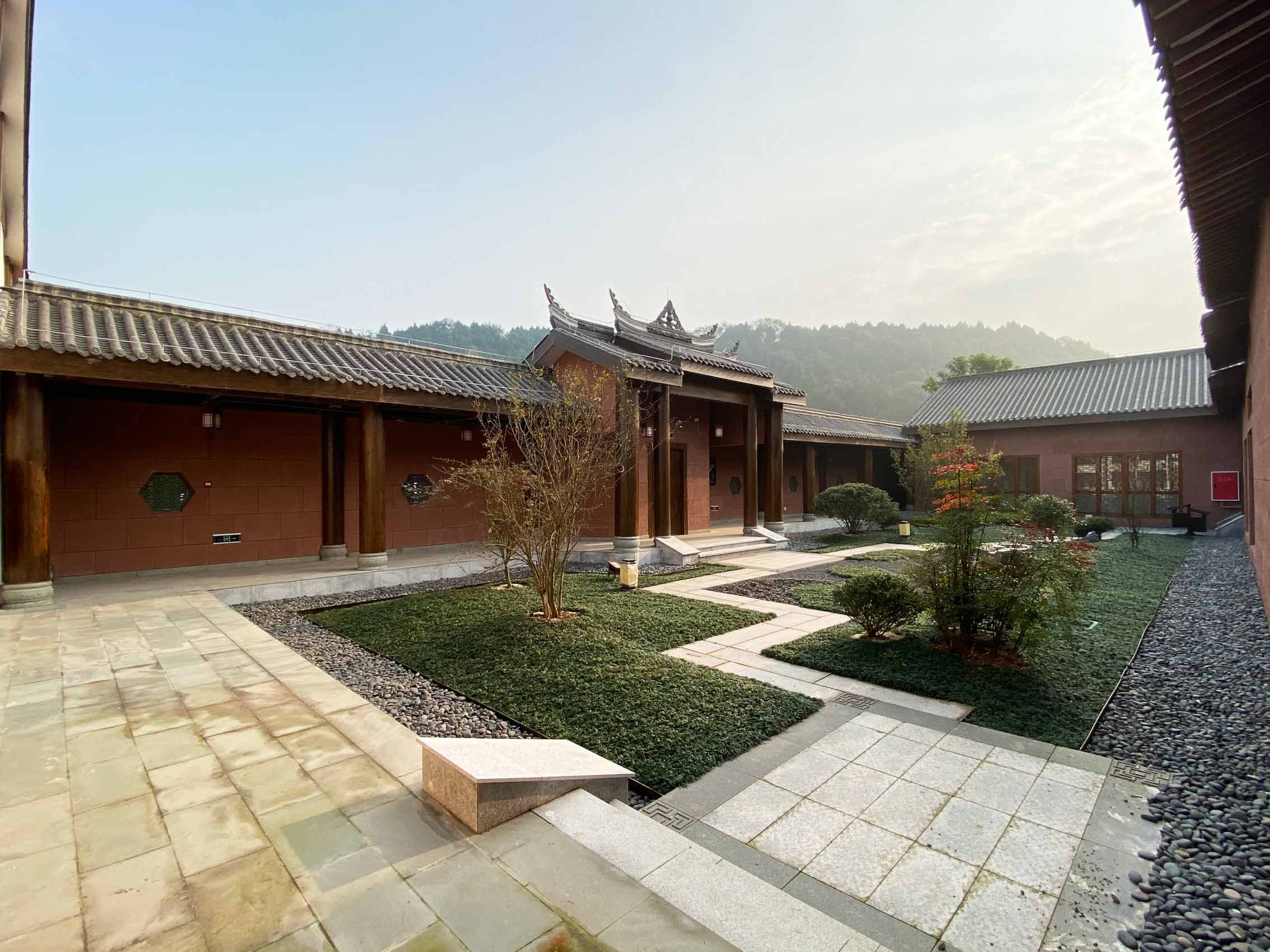
Western Sichuan people pay attention to etiquette, like to gather for entertainment, pay attention to the communication between people, and have a kind of idyllic poetry. At the same time, the western Sichuan residential culture is a kind of fusion culture with strong compatibility, so it is omnipotent on the basis of not exclusive.
实景图
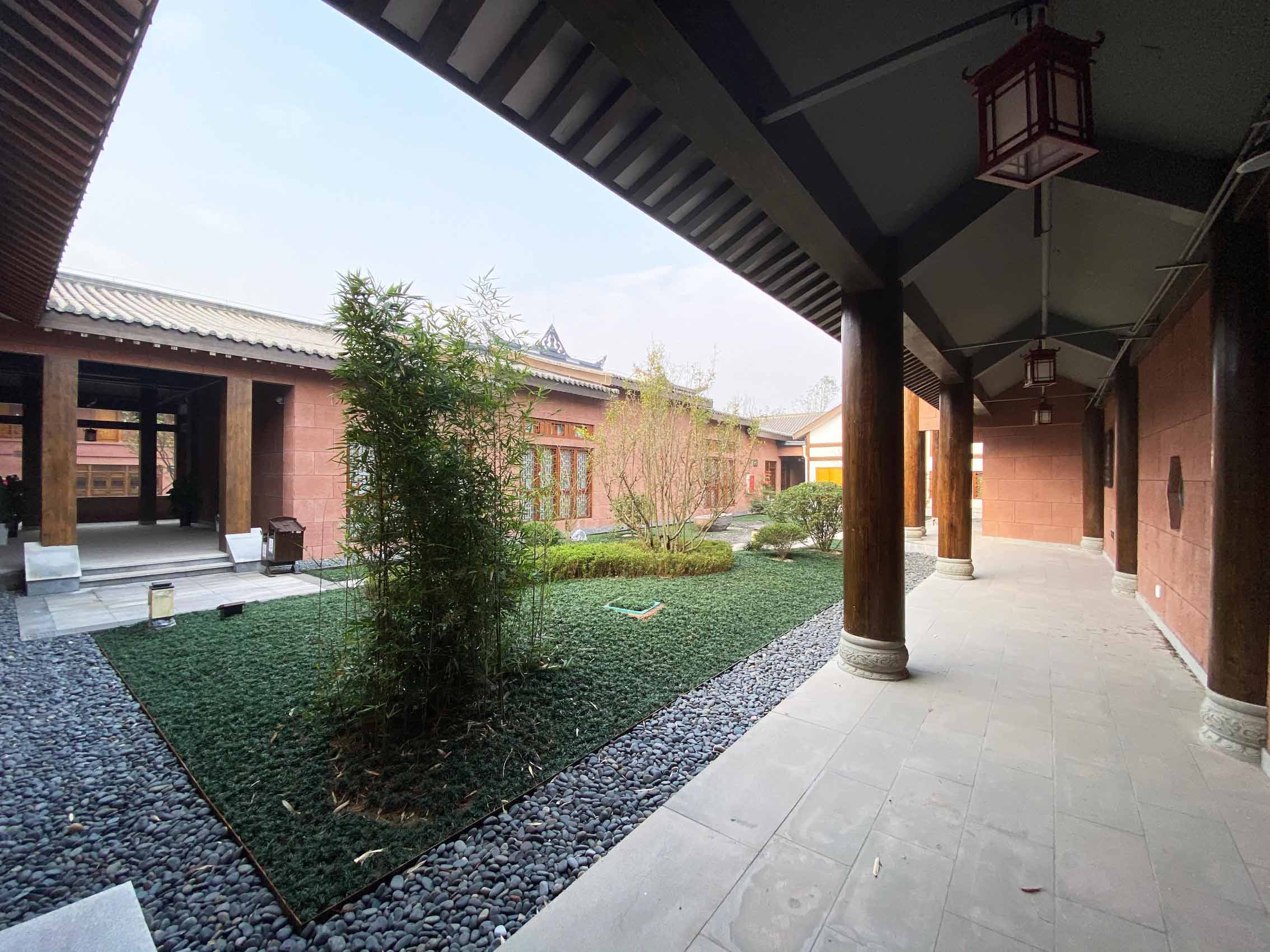
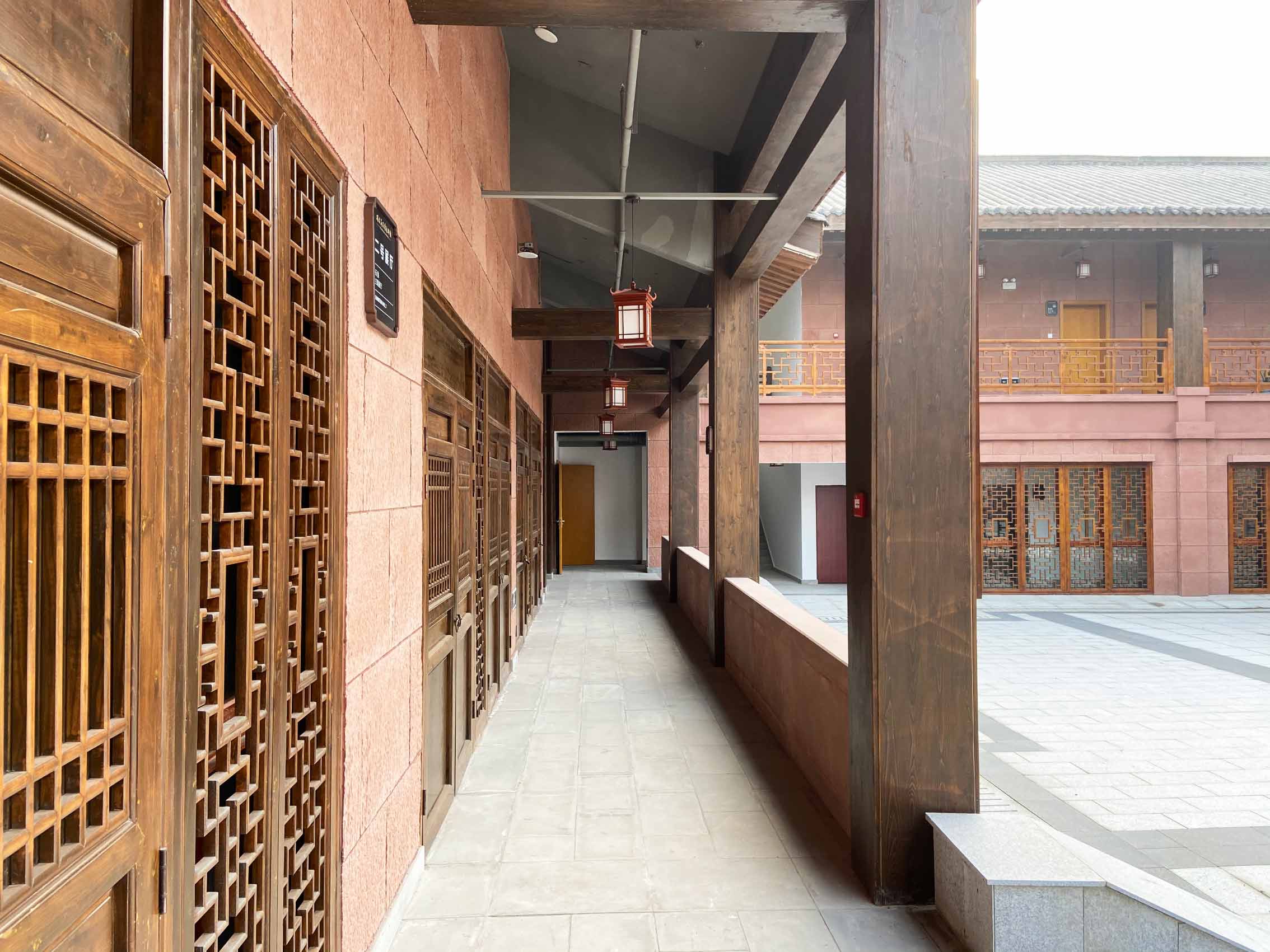
建筑材质多为木穿斗榫卯结构,外墙采用手工钻流梳纹红砂岩石材(就地取材是川西民居的特点之一),斜坡顶、薄封檐,开敞通透,轻巧自如。此项目位于仁寿县文宫镇,此项目已竣工。
The building materials are mostly wooden mortise and tenon structure. The outer walls are made of hand-drilled red sandstone (in-situ material is one of the characteristics of western Sichuan houses). The sloped roof, thin eaves, open and transparent, light and free. This project is located in Wengong Town, Renshou County. The project has been completed.
